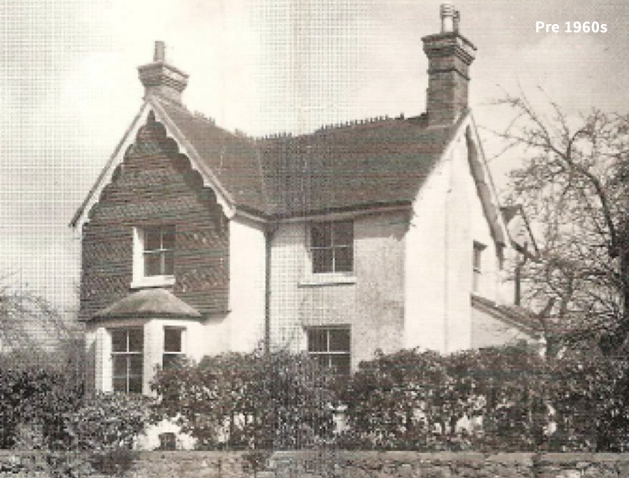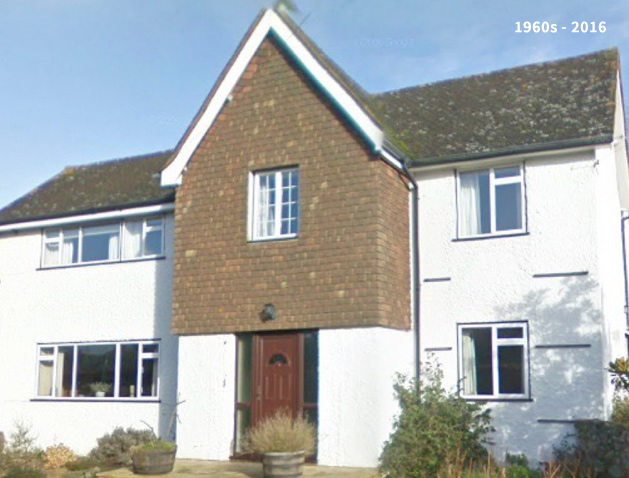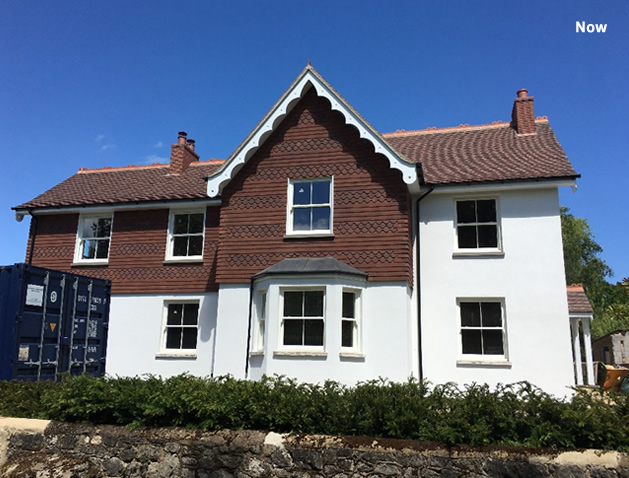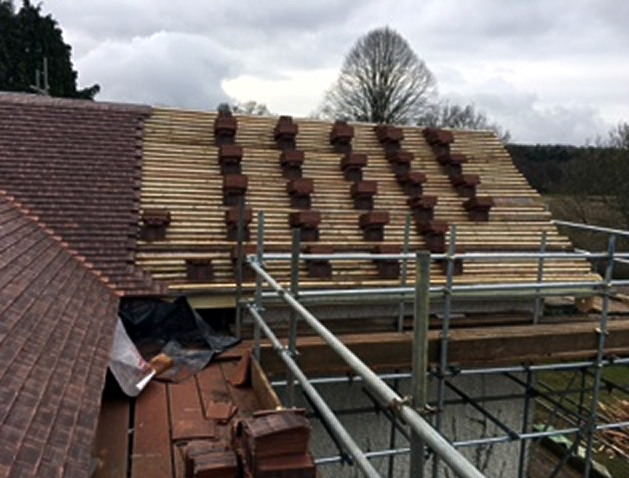Extension and Refurbishment
Shipbourne, Kent
Fowler & Hammond were delighted to be appointed by a word of mouth recommendation. To carry out a significant domestic extension, internal alteration and refurbishment to this large four bedroom Victorian detached property built in the 1890’s. It has been sensitively extended and modernised to create a well proportioned family house.
On the ground floor we created a new kitchen in the new 20m2 double storey extension. We reconfigured the downstairs layout, to include a new dining room, study, utility room, downstairs toilet and original layout living room. New windows and doors were installed, plus a complete overhaul of electrics and plumbing. The location of the staircase was changed to make the best use of space.
On the first floor we created a new layout of the bedrooms due to the repositioning of the staircase and a new landing. Walls and doors were moved. A new bathroom was created in the new extension, plus two ensuite bathrooms in the bedrooms. Fitted wardrobes were made in the bedrooms.
The house was decorated throughout. All exterior walls were rendered insulated with new tile hanging above, plus a new roof.
The clients were very keen on making the house as energy efficient as possible, so they had a new air source heat pump installed, their Energy Performance Certificate (EPC) moved from an F rating to a B rating.
We brought an old house back to life, in line with the 21st century. We sympathetically restored the house to its former self, kept the original blueprint but with added modern needs. The clients were very happy with the end result, with a high quality finish and our superb attention to detail. The job was ten months in the making and throughout the process the clients were kept regularly informed and updated.






